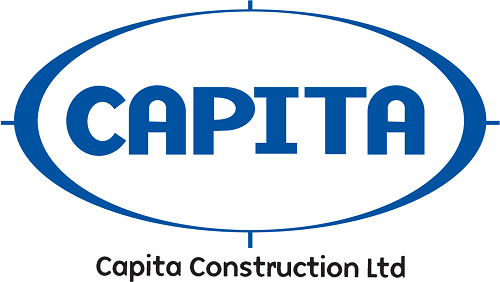Comming soon
The Passive House technology is not an energy standard, but an integrated concept assuring the highest level of comfort. The exact definition is as follows:
- A building standard that is truly energy efficient, comfortable, affordable and ecological at the same time.
- Passive House is not a brand name, but a construction concept that can be applied by anyone and that has stood the test of practice.
- Passive Houses allow for heating and cooling related energy savings of up to 90% compared with typical building stock and over 75% compared with average new builds. In terms of heating oil, Passive Houses use less than 1.5 litres per square meter of living space per year – far less than typical low-energy buildings. Similar energy savings have been demonstrated in warm climates where buildings require more energy for cooling than for heating.
- Passive Houses are also praised for their high level of comfort. They use energy sources inside the building such as the body heat from the residents or solar heat entering the building – making heating a lot easier.
- Appropriate windows with good insulation and a building shell consisting of good insulated exterior walls, roof and floor slab keep the heat during winter in the house – and keep it out during summer.
- A ventilation system consistently supplies fresh air making for superior air quality without causing any unpleasant draughts. This is e.g. a guarantee for low Radon levels and improves the health conditions. A highly efficient heat recovery unit allows for the heat contained in the exhaust air to be re-used.
- Passive houses – the art of construction
- High quality
- Different sources of heat – very small differences in cost, as all very energy efficient
- 40cm wall includes isolation already
- Passive houses – most attractive feature is tested and guaranteed energy efficiency
- More popular throughout Europe
- Low maintenance cost, added to low price
- Durability is higher than standard built due to quality materials and accuracy
- Comfortable, practical, user friendly
- Healthy, energy-saving, comfort, appearance, retention of value
- Customer support through all stages – website offers graphic options, full visualisations and clarity
- Meets all UK standards
- Elegance,
- practicality,
- weather proof,
- usefulness,
Technical information:
- exterior walls are a wooden prefabricated structure with 40cm isolation and mineral wool, which also ensures noise reduction
- the elevation is resistant to weather conditions and does not need nmaintenance or upkeep
- wooden roof option with ceramic tiles and same 40cm mineral wool isolation
- European ISO 9001:2008 standard and other certificates are a guarantee of quality











